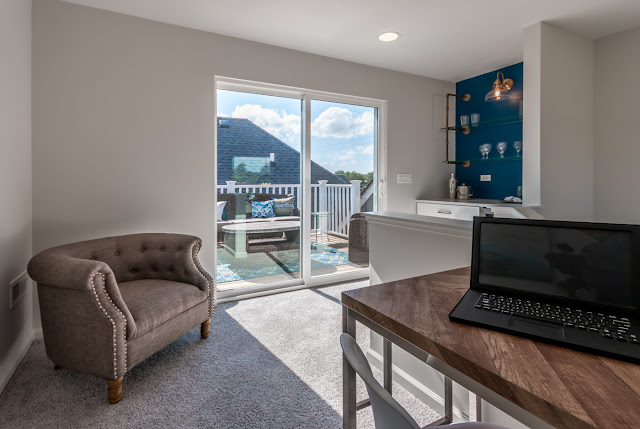In what may be the new normal, it is important more than ever to think about how the designs of our homes help us achieve a balanced work from home environment.
The “Pocket Office” is one work from home option. What is a “Pocket Office”? They are small spaces that may be off the kitchen, a part of a loft, could be an extension of the rear entry or simply a space around the corner from a main living area. As we design our homes we look for spaces that give a level of privacy, yet do not take up key space in the home. Our design cues for this space include:
- Comfortability;
- natural light filled;
- well suited to access technology;
- furniture friendly (are you using a stand up desk?); and
- perhaps, most importantly, a space that you can leave.
This space does not need to be a large. In fact, the ergonomics of your work space are most important. You are gathering online now. The ancillary filing cabinets, copiers, etc. aren’t as important with so much in the cloud.
Away Rooms
These spaces can become perfect home offices during your working hours. They allow for normal usage of the home and also provide a quiet space for an at home worker during the day. Then in the evening, the “Away Room” can also function as the room for the loud TV watcher or the perfect space to read a book. As we design these spaces we think of a variety of issues including:
- primary usage of the space;
- potential furnishings and wall space;
- possibility of being a “dual use” room;
- prominent location or secondary location in the home;
- natural light; and
- proximity to the core open space in the home.
Dual Use Spaces
A space can be a guest room and home office, or a home office and work out room, or perhaps a TV room and home office. The keys to dual use spaces are integrating the usages for coexistence and not impeding usage.
For example, a TV/home theatre space can become the ultimate in integrated Zoom meeting space by integrating the hardware from the theatre into your computer system. Or a guest room can have a desk location with a monitor used for your computer that guests can use as a TV for those 7-10 days a year when they come for a visit.
As we design our homes and think about dual uses we evaluate several criteria including:
- floor plan layout;
- integration of usages;
- potential furnishings;
- integration of technology;
- natural light; and
- perhaps, most importantly, a space that you can leave when you are done working.



